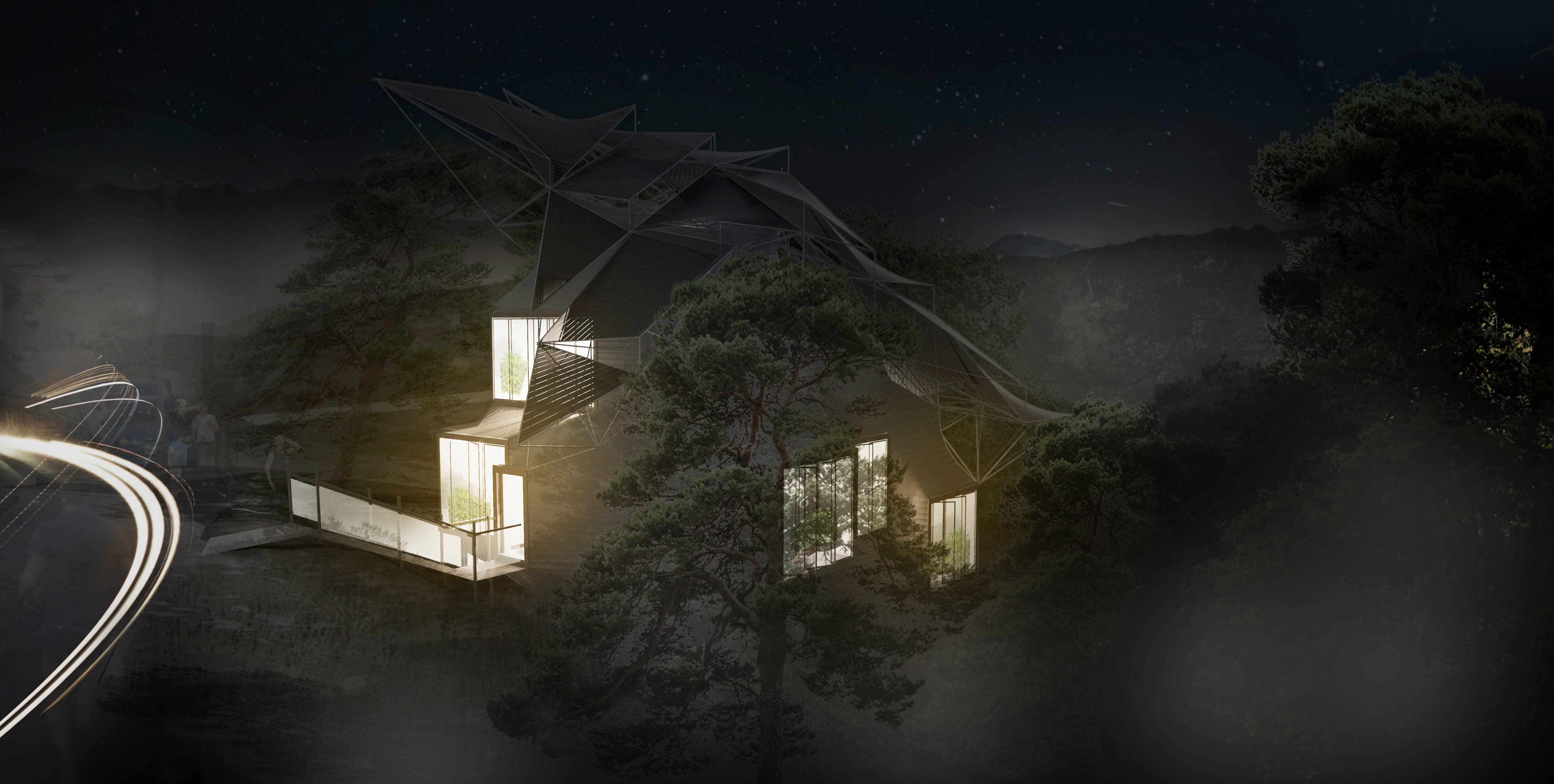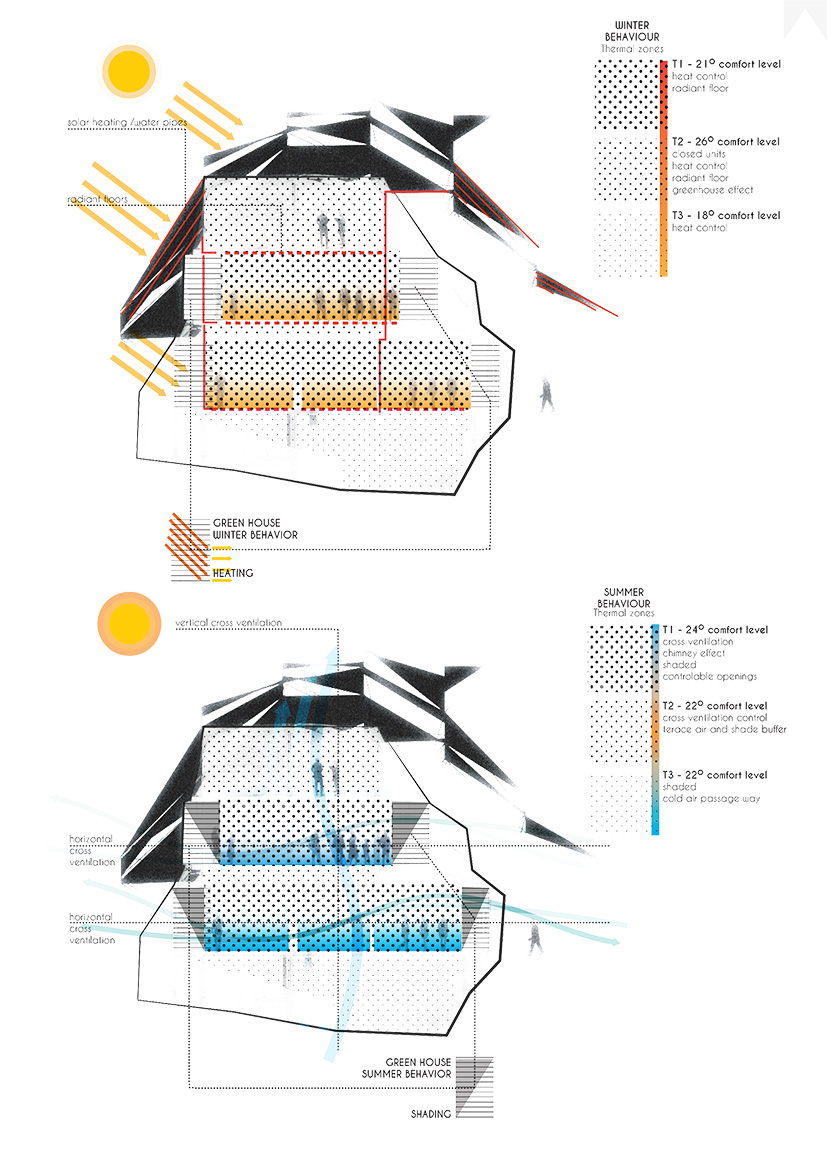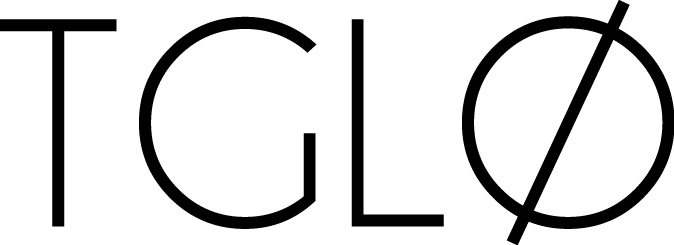|

 


|
project name
ATMO
done for
Competition for Torrebaró Self Sufficient District for the City Council of Barcelona submitted by IAAC.
corporation / team
IAAC
Alejandro Martinez Del Campo
Alessio S. Verdolino
Ruxandra Bratosin
interfaces
Grasshopper
Rhino
Ecotect
Keyshot
The initial design decisions started from the limitation of the site, defined both by urban legislation and by natural existing elements. These limitations composed the “negative space” - the surface in the 3d space that the future building does not touch. After several solar analyses, the most shaded areas were added to the negative space.
The spatial evolution of the design followed the parameters of light, heat and efficient space distribution, as well as minimal surface touching the ground. The skin followed the same logics but in parallel it suffered optimizations for improved solar gain. The skin split into one passive protective skin that follows the logics and activities of the house and one active skin that follows the sun path.
The result is an atmospheric house that can change during the season with the passive textile skin and the active energy producing skin. During the summer, the skin expands releasing a greater ventilation. During the winter building is contracting to decrease heated area and keep the wamth inside. The active skin is shading during the summer and producing electricity through flexible PV-panels. In winter the skin is angled in order to let passive sun heat reach the passive skin to heat the house up.
The use of local materials for its construction, considering local materials the ones coming from Colllserola park (wool, woods and
local plats), Barcelona and Catalonia).
The energetic self sufficiency, based on one side on the reduction of the electric consumption (thanks to passive systems or more efficient strategies) and on the other side on the self production of the energy needed.
The social activation, proposing the development of activities and environments that are able to offer a service to the community as well as to enhance its identity. The whole of the self sufficient house is thought out with locality in mind, from structure to skin to necessary resources. Thestructure of the building is made out of local wood from the nearby Colserolla park, processed with the help of the Valdaura Fablab.
Colserolla is also rich in wool from the sheep herding in the area, wool that becomes part of the building by taking the role of the insulation layer, not only in the outer skin, but also in the separating walls of the living units. Its mission is not only to insulate, but due to its texture, it also allows translucency, thus not only keeping the comfort levels within range, but also allowing light inside without the sacrifice of privacy
|

